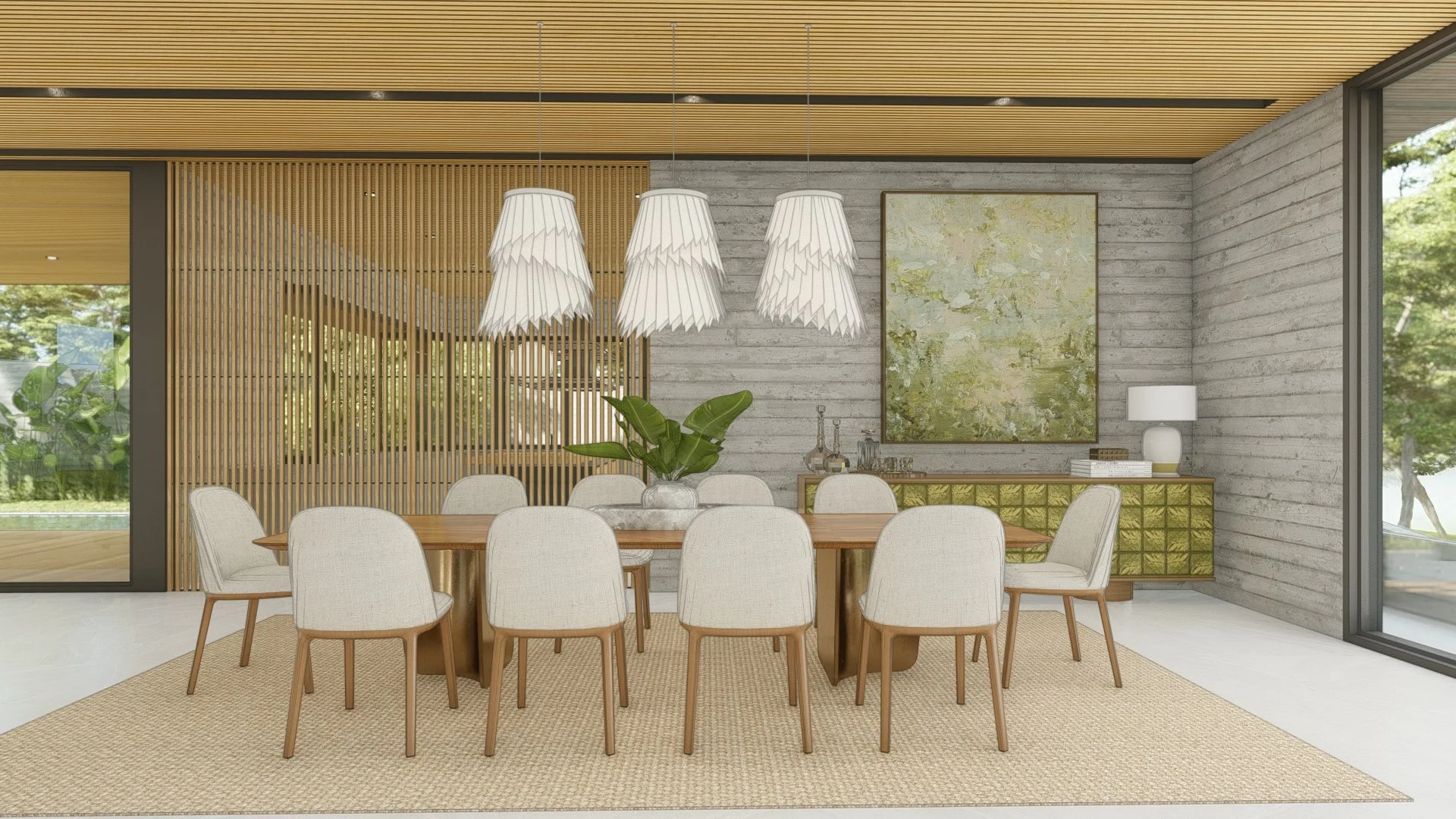
Sitting on a sloping corner lot, this family home draws inspiration from its natural surroundings. With mountain ranges on one side, and the view of the city and lake on the other, rooms were positioned to take advantage of these views. The sloping site generated a split level presentation on one corner and allowed us to create a dynamic play of forms when viewed from the main road. The house employs sustainable design principals, drawing in natural light through big openings and skylights while providing cross ventilation throughout. Rainwater is harvested, while solar panels have been concealed from view to power various parts of the house.
Location Laguna
Category Residential
Completion 2025
Services Architecture
Team Michael Germino









