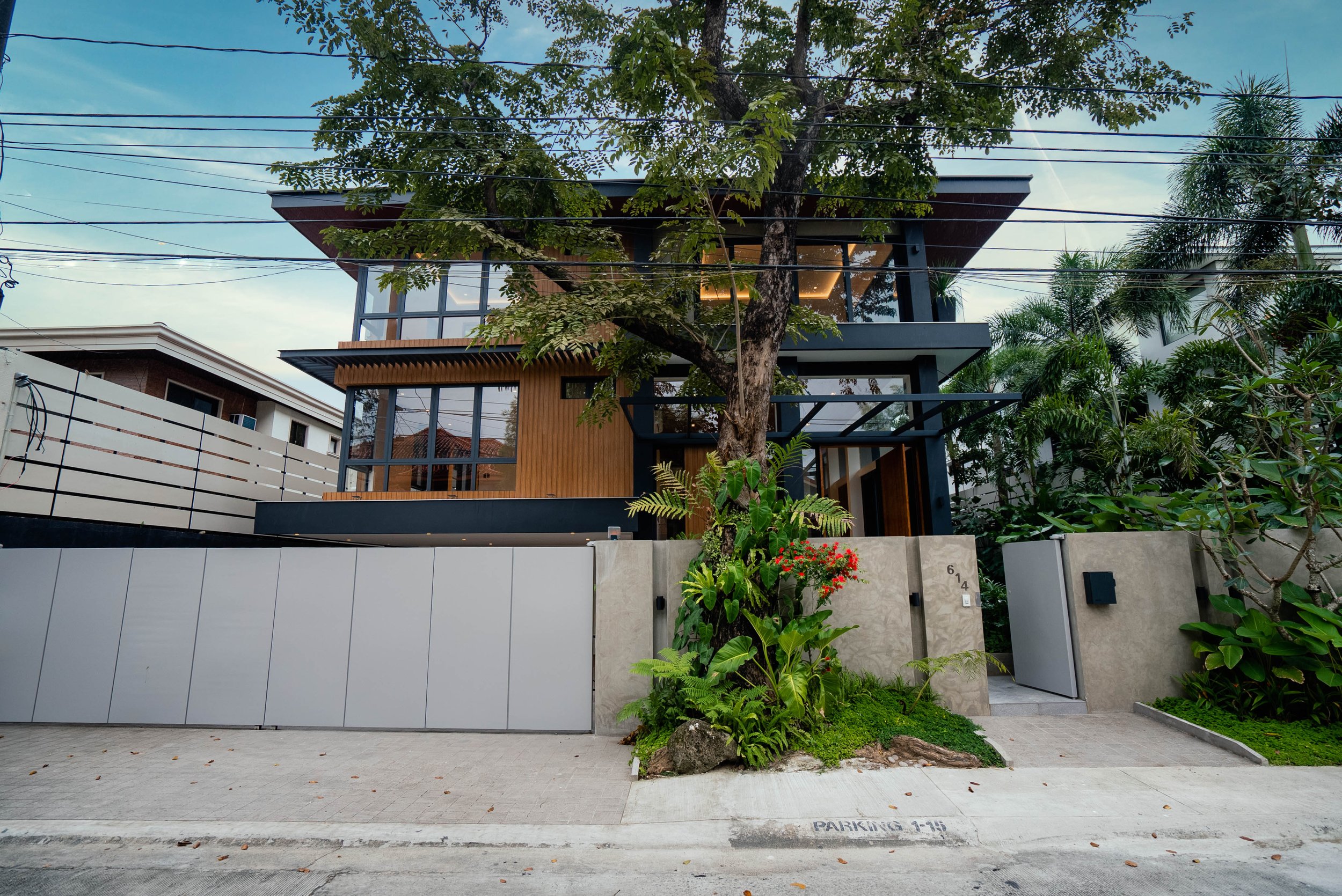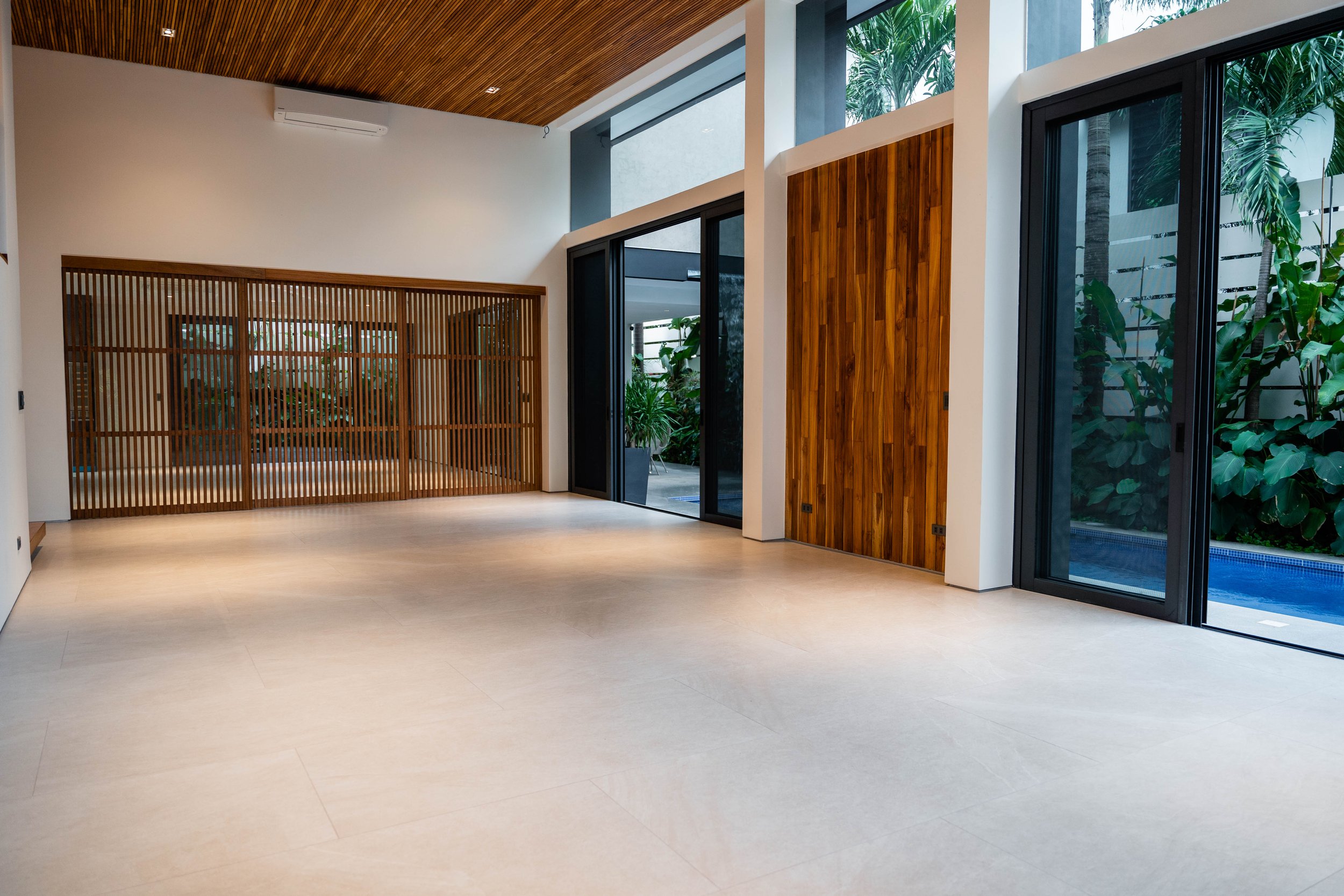
Creating a split-level family home is ideal for the multi-generational Filipino family where one family co-lives with another. With a play on volumes, we were able to create pockets of interior space that interact with another. Upon entry, the guest is greeted with a double height living area. The stairway leads to the first level mezzanine which is open to living room below. The second floor master’s wing is a separate volume on its own (with elevator access) creating a more private yet accessible enclave. The kids bedrooms on the third floor are arranged around a central family hall with a balcony that opens up to the pool and garden. Every part of the house is filled with daily interaction, while utilizing the area to its maximum.
Location Muntinlupa, Metro Manila
Category Residential
Completion 2023
Services Architecture, Interior Design













